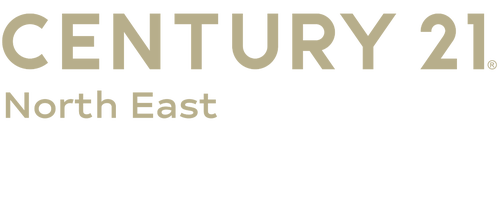


12 Stanford Road Binghamton, NY 13903
332387
$5,359
Single-Family Home
1960
Contemporary
Susquehanna Valley
Broome County
Raleigh Heights
Listed By
BINGHAMTON
Last checked Dec 11 2025 at 9:24 PM EST
- Full Bathrooms: 2
- Dishwasher
- Microwave
- Refrigerator
- Skylights
- Laundry: Washer Hookup
- Laundry: Dryer Hookup
- Free-Standing Range
- Windows: Skylight(s)
- Laundry: Electric Dryer Hookup
- Electric Water Heater
- Cathedral Ceiling(s)
- Vaulted Ceiling(s)
- Raleigh Heights
- Sloped Up
- Fireplace: Family Room
- Fireplace: Pellet Stove
- Foundation: Crawlspace
- Pellet Stove
- Electric
- Propane
- Ceiling Fan(s)
- Crawl Space
- Laminate
- Tile
- Utilities: Water Source: Well
- Sewer: Septic Tank
- Elementary School: Brookside
- Garage
- Other
- Detached
- One Car Garage
- See Remarks
- 2,400 sqft
Estimated Monthly Mortgage Payment
*Based on Fixed Interest Rate withe a 30 year term, principal and interest only




Description