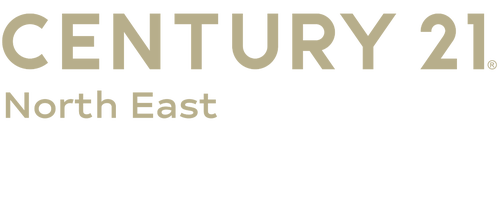


77 Sunset Drive Binghamton, NY 13905
327031
$7,873
0.6 acres
Single-Family Home
1981
Split-Foyer
Johnson City
Broome County
Glenview Sub Ph 2
Listed By
BINGHAMTON
Last checked Nov 25 2024 at 1:45 AM EST
- Full Bathrooms: 2
- Washer
- Refrigerator
- Microwave
- Free-Standing Range
- Electric Water Heater
- Dryer
- Disposal
- Dishwasher
- Laundry: Dryer Hookup
- Laundry: Washer Hookup
- Workshop
- Vaulted Ceiling(s)
- Hot Tub/Spa
- Cathedral Ceiling(s)
- Glenview Sub Ph 2
- Wooded
- Sloped Up
- Fireplace: Pellet Stove
- Fireplace: Family Room
- Foundation: Basement
- Foundation: Block
- Pellet Stove
- Baseboard
- Ceiling Fan(s)
- Wall/Window Unit(s)
- Laminate
- Carpet
- Tile
- Utilities: Water Source: Public, High Speed Internet Available, Cable Available
- Sewer: Public Sewer
- Elementary School: Johnson City Elementary
- Parking Space(s)
- One Car Garage
- Garage
- Driveway
- Basement
- Attached
- 1,640 sqft
Estimated Monthly Mortgage Payment
*Based on Fixed Interest Rate withe a 30 year term, principal and interest only





Description